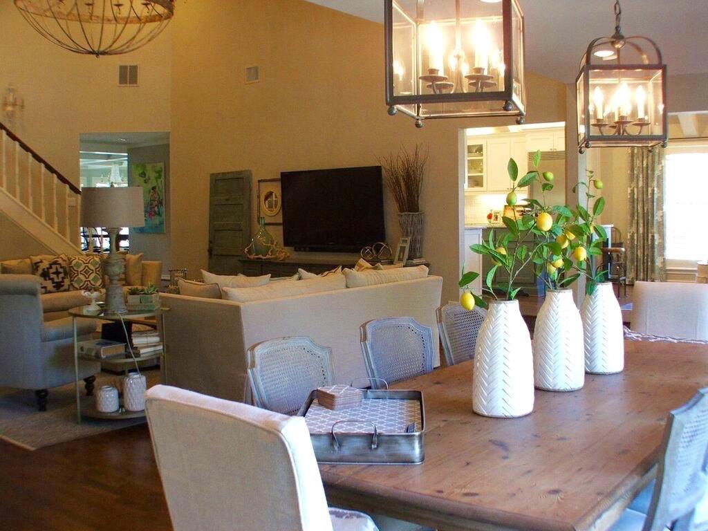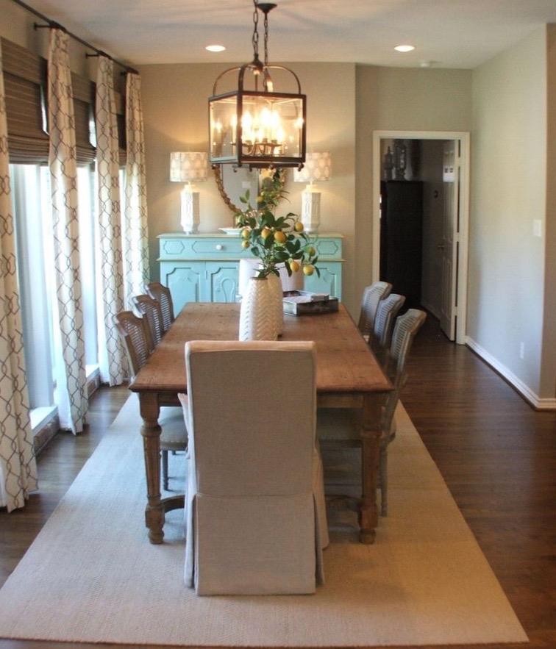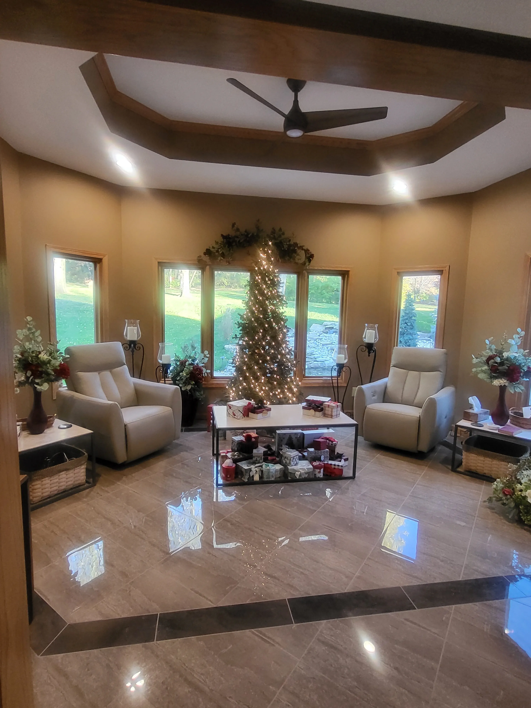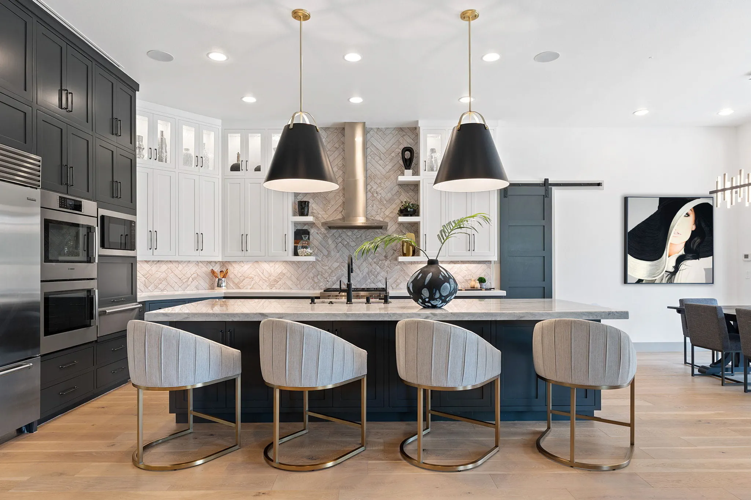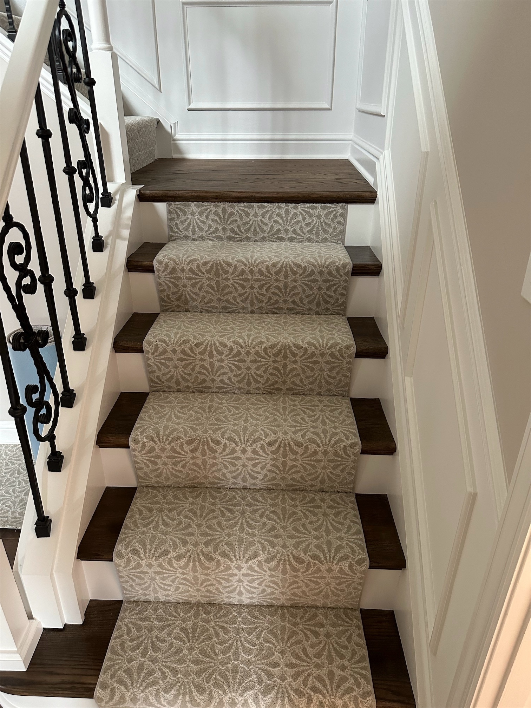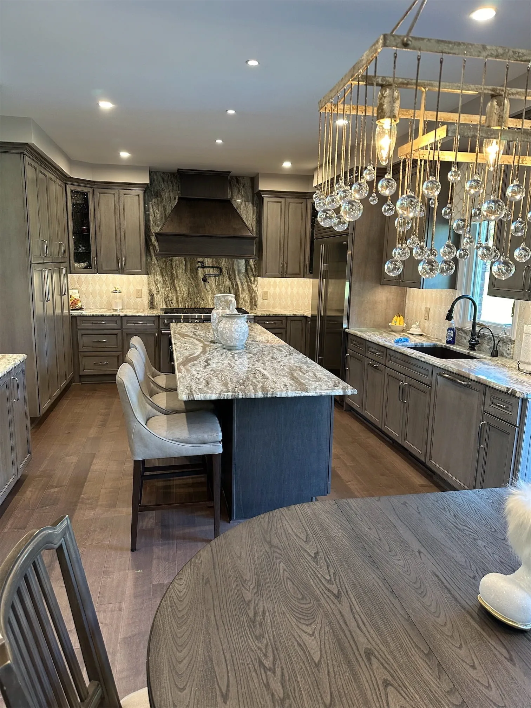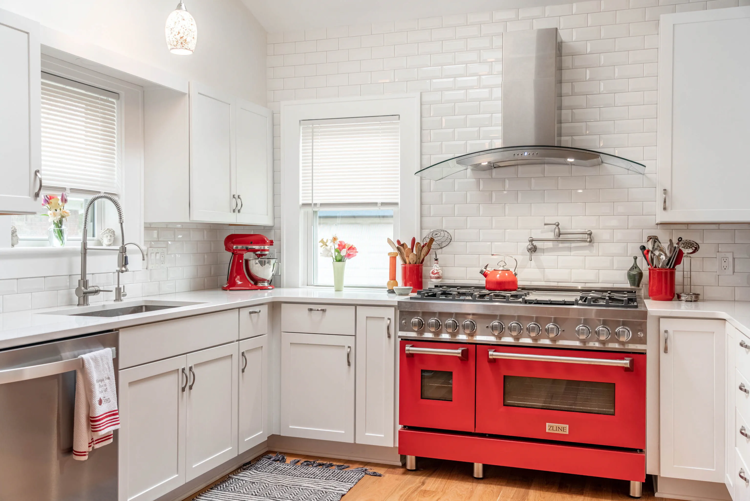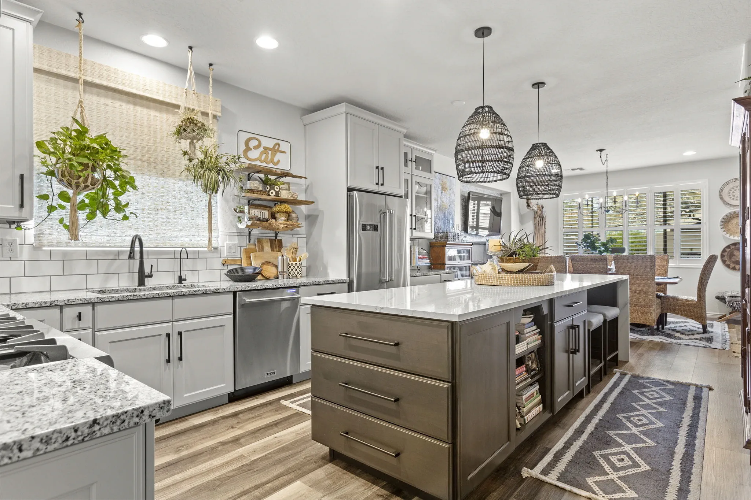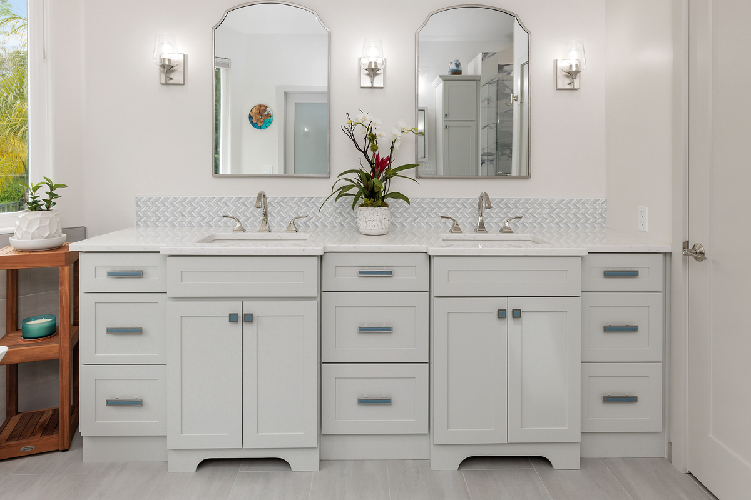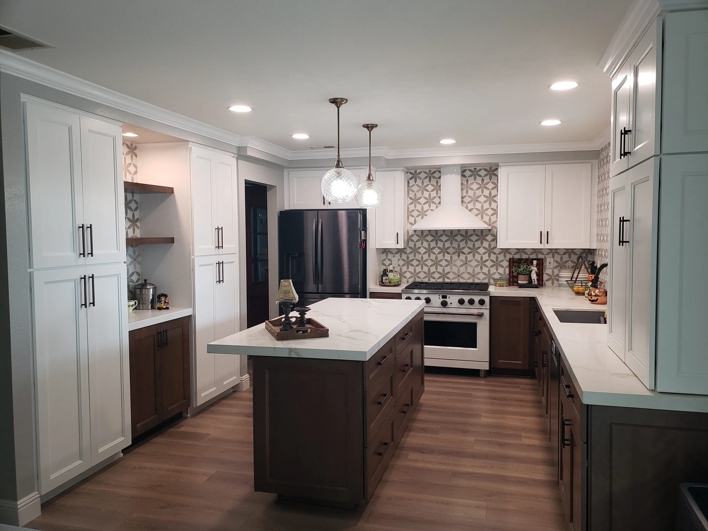ProSource of
Seattle
Seattle
Closed
Monday
Tuesday
Wednesday
Thursday
Friday
Saturday
Sunday
8:00am - 5:00pm
8:00am - 5:00pm
8:00am - 5:00pm
8:00am - 5:00pm
8:00am - 5:00pm
By Appointment
Closed
21312 30th Drive SE Suite B107
Bothell, WA 98021
Go to Showroom Page Change Showroom
I am a...
Homeowner
Trade Pro
Welcome to ProSource
My Account
Join for Free & Save Ideas
My Account
Hello!
Sign in or create an account to get started.
Have an online account?
Don’t have an account yet?
Get started for free today!!

